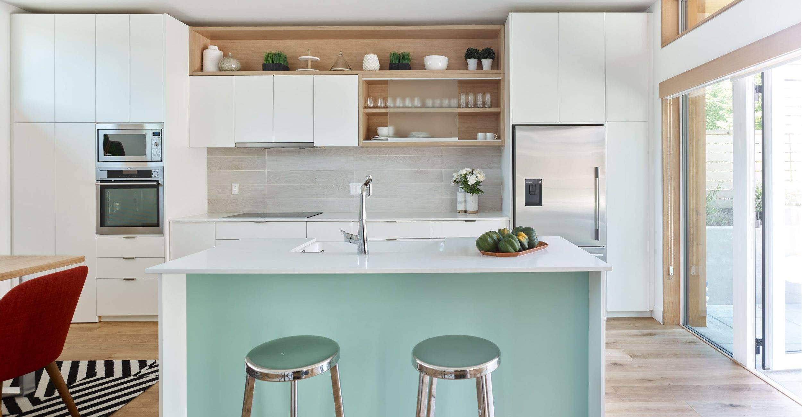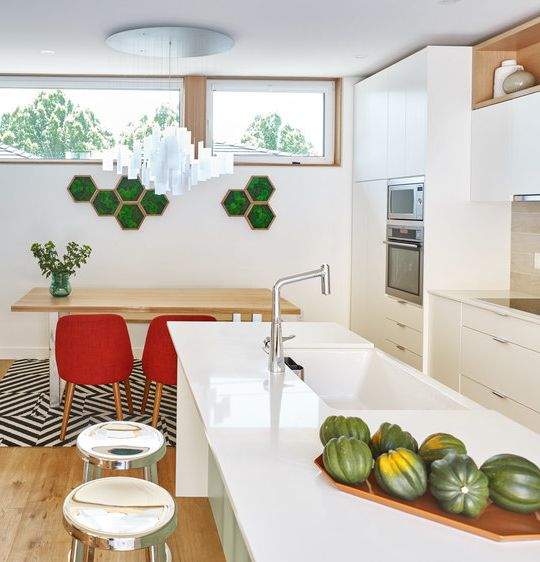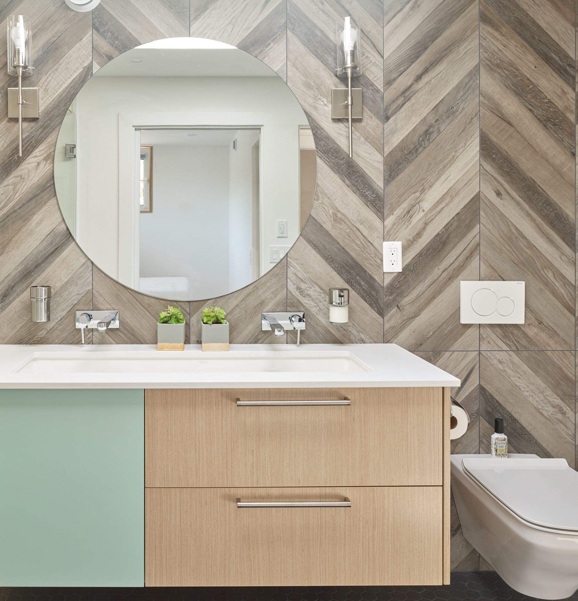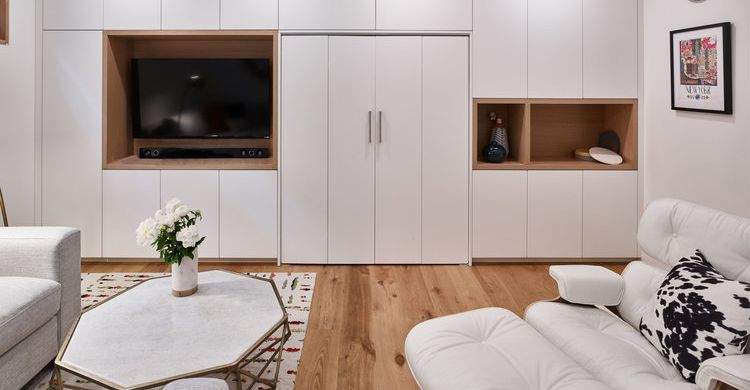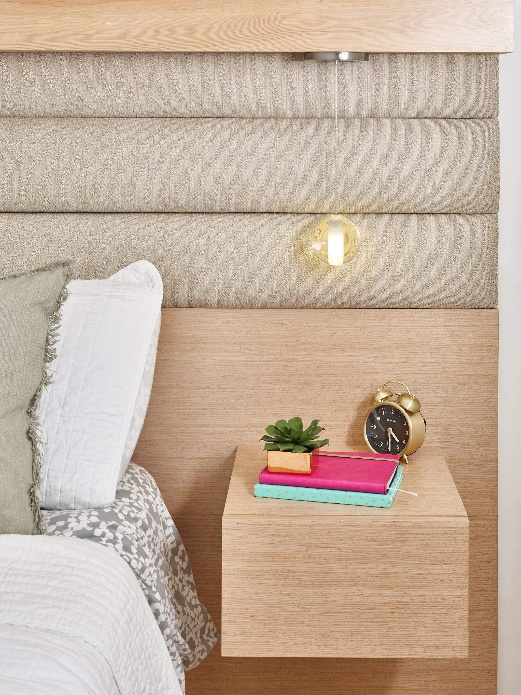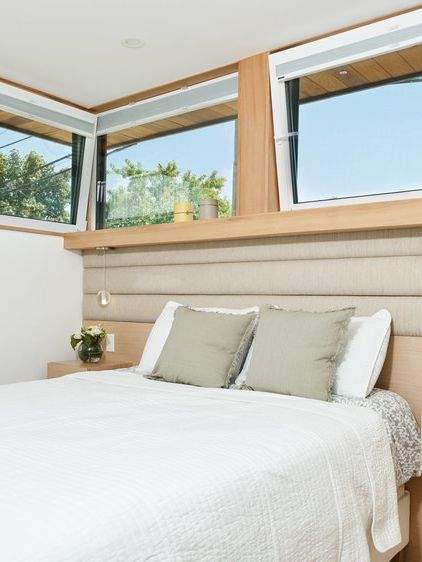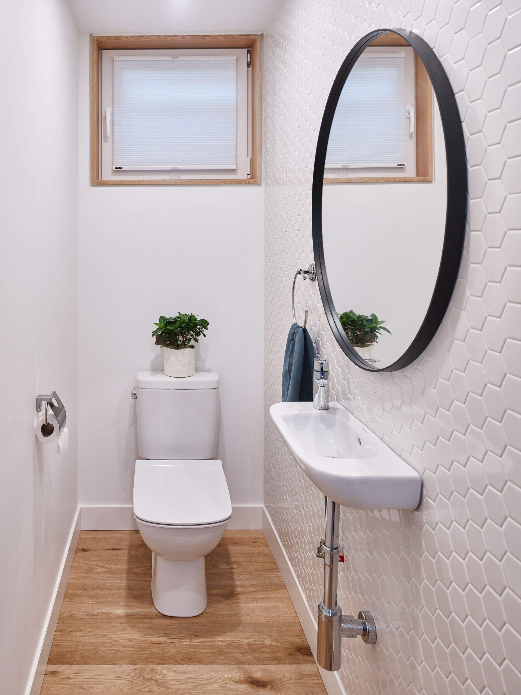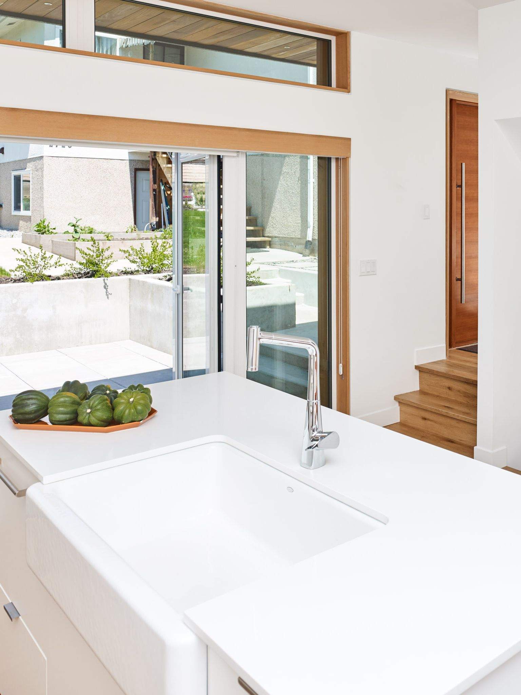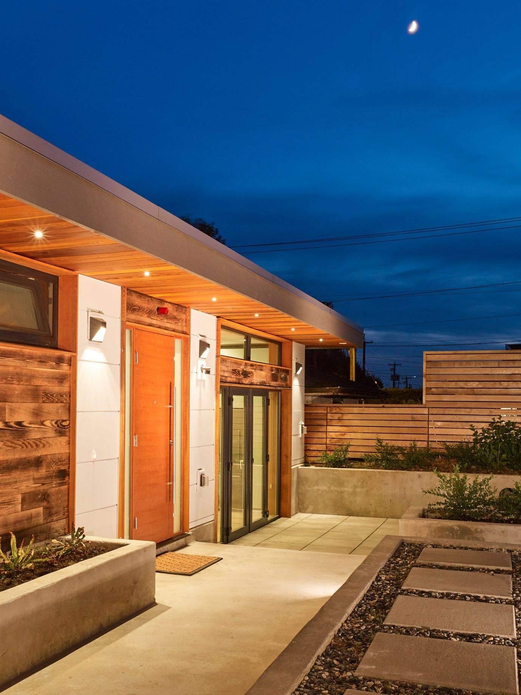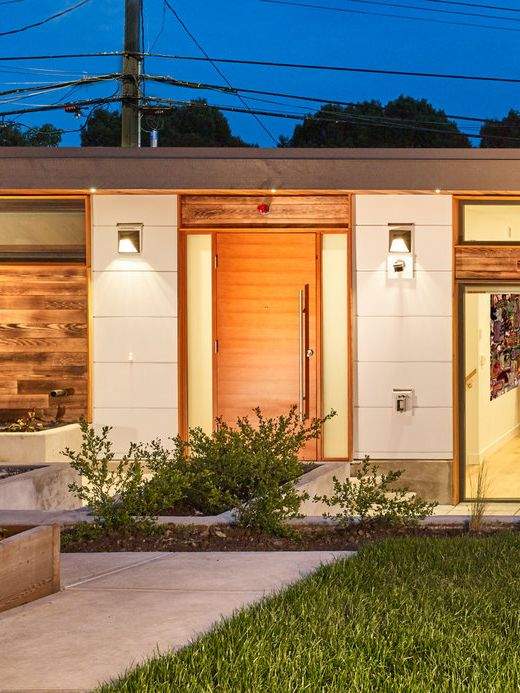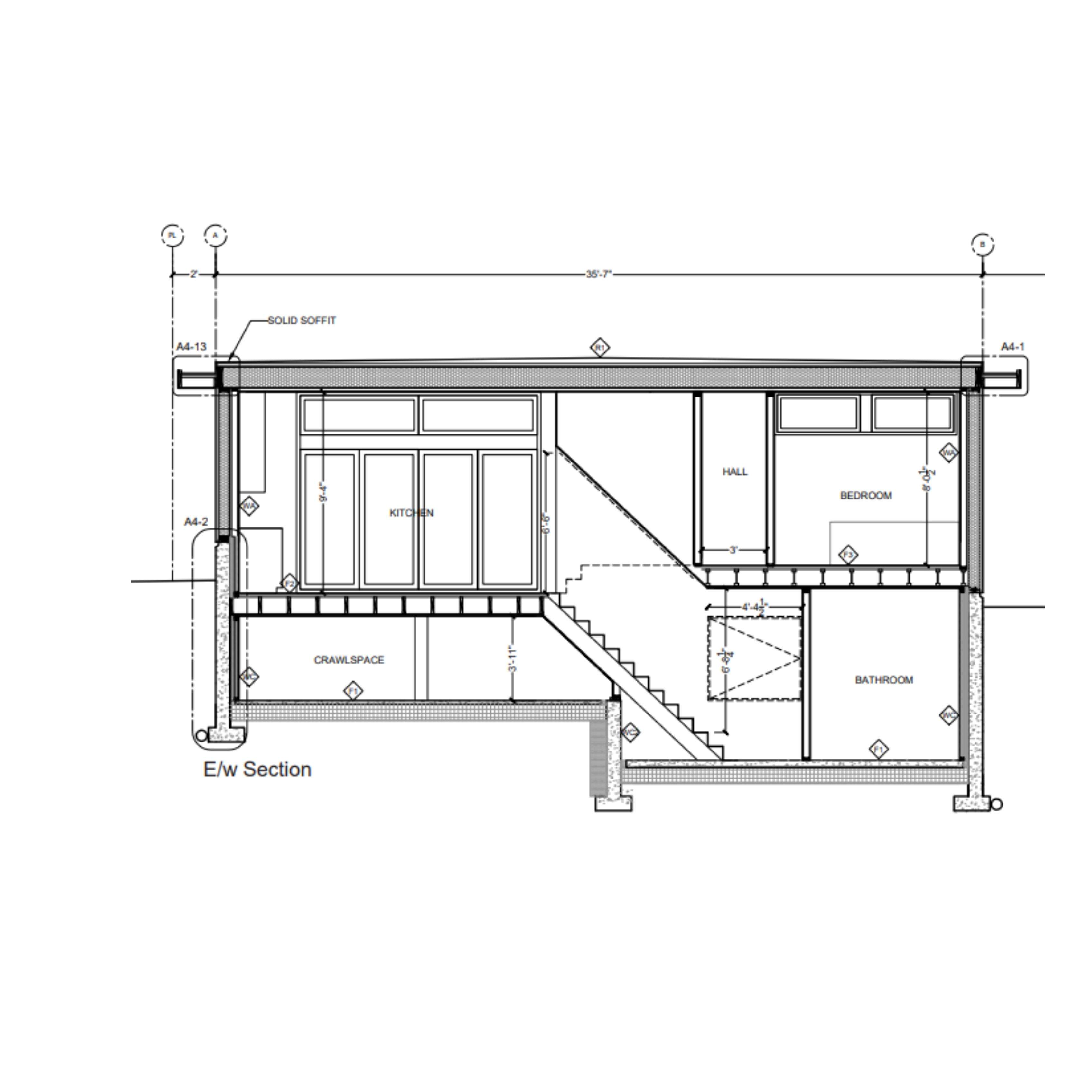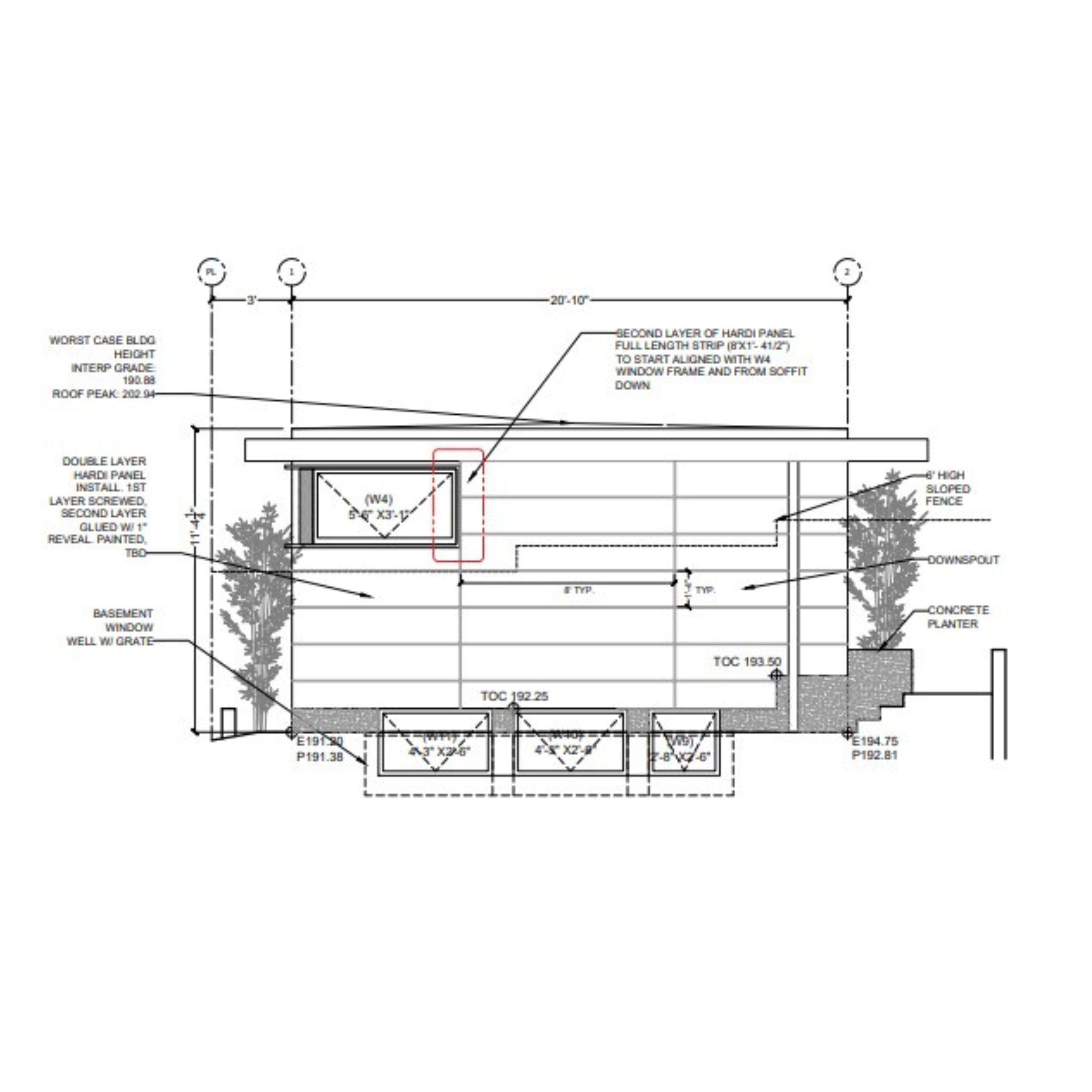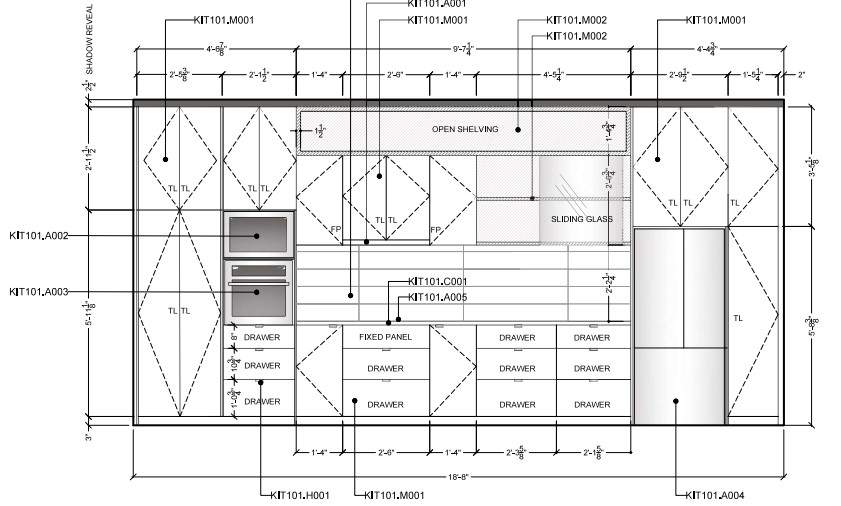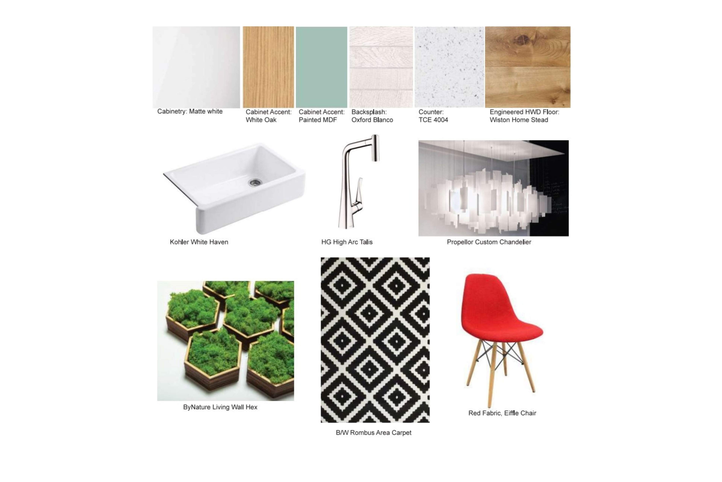E8th Residence
Project details
E8th Laneway house was a design for a small Vancouver family with a broader vision for a multi-generational property. With the main house occupied by the parents, this new laneway house was designed to be their dream home. This split level design tailored to meet their family and work needs. Finishes are airy, light, and fun. I worked on this project while on the Lanefab Design/Build team.
My role in this project included:
Construction drawings
Interior design drawings
Contract administration
Project Coordination
Architectural Set - Cross Section
Architectural Set - Exterior Elevation
Architectural Set - Cross Section
Architectural Set - Exterior Elevation
Interior Design Set - Kitchen Elevation
Interior Design Set - Kitchen Elevation
