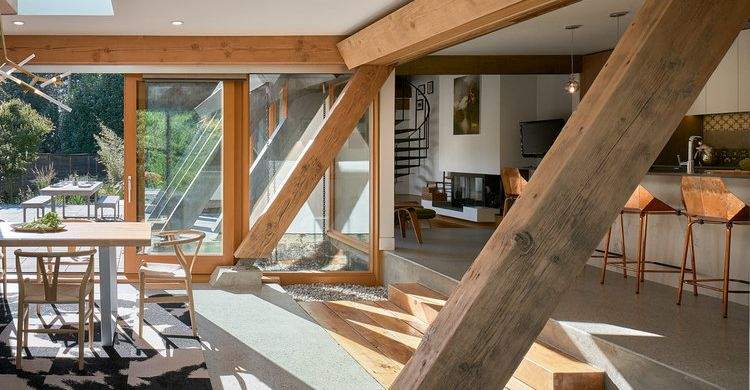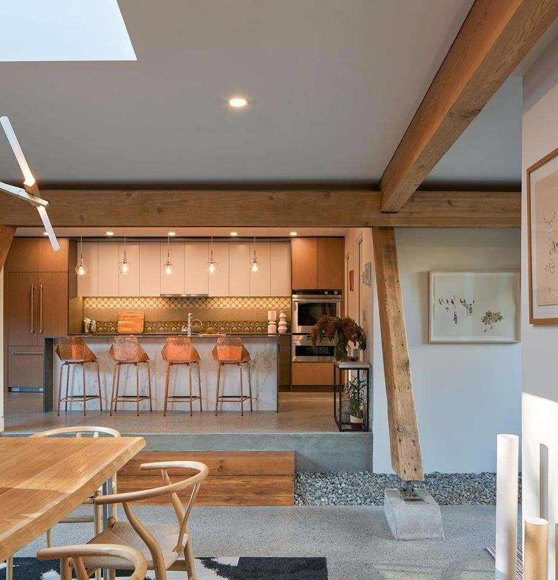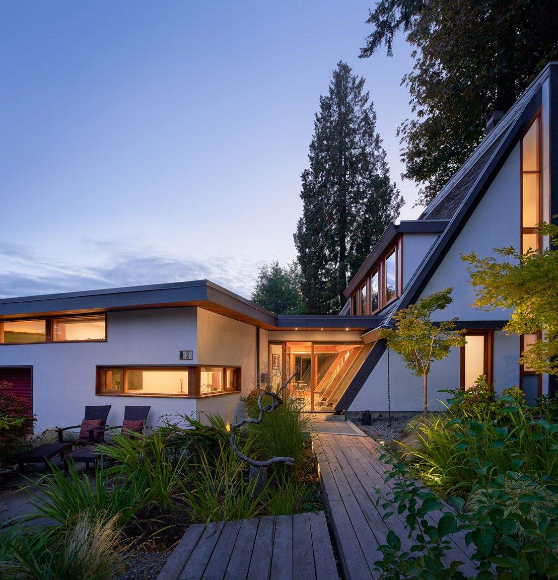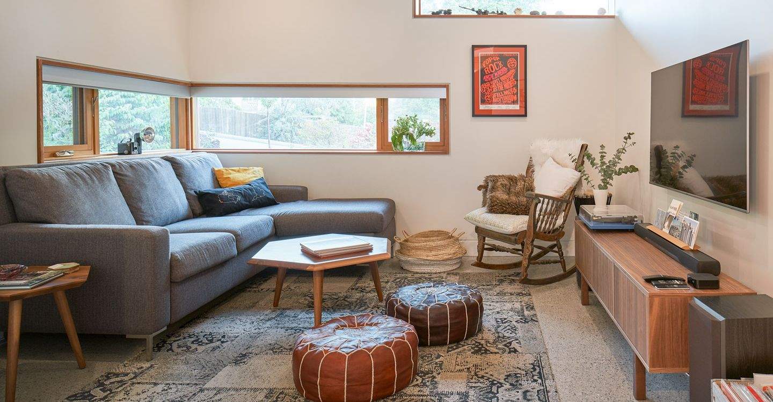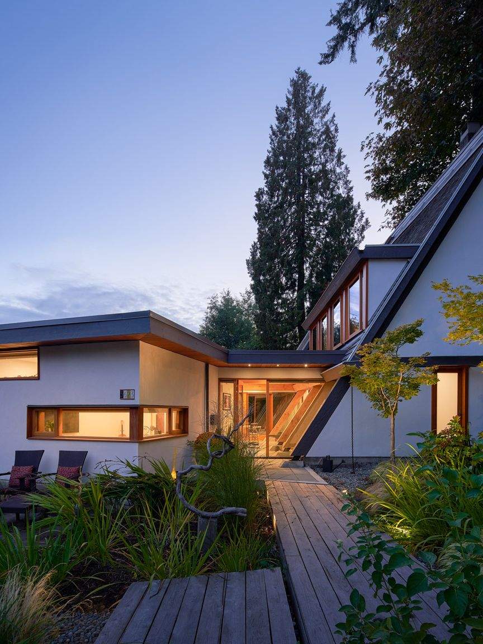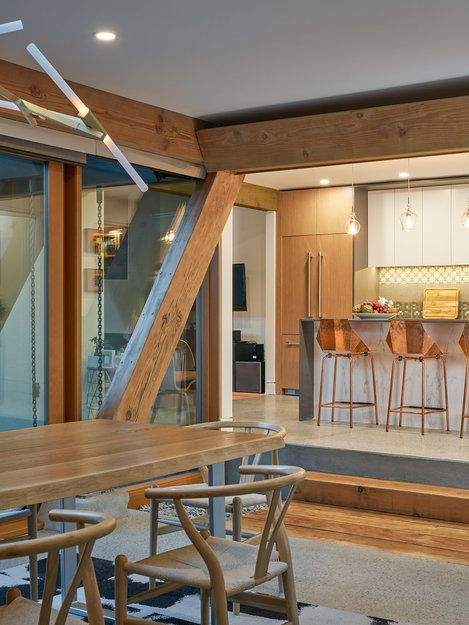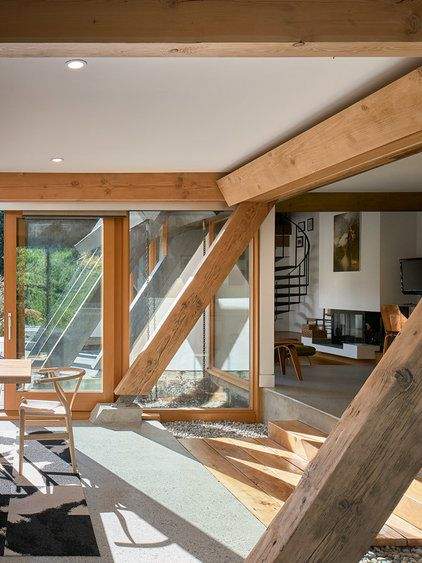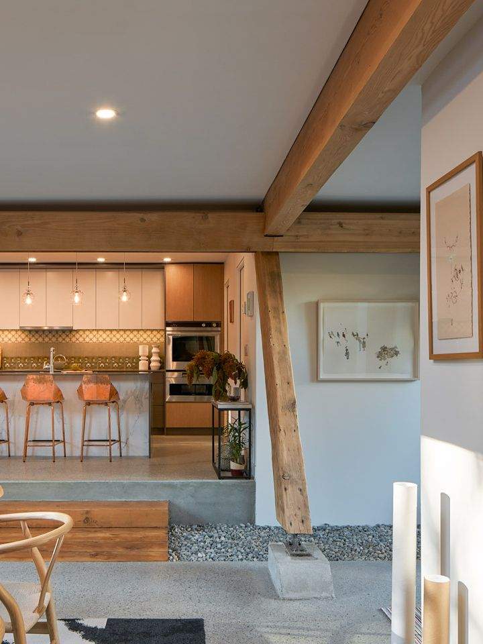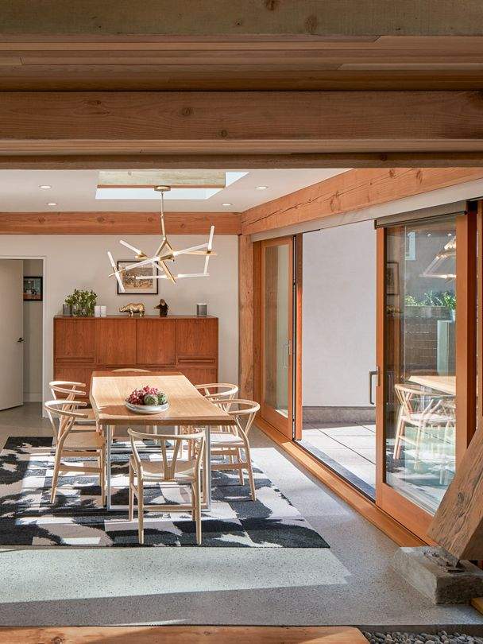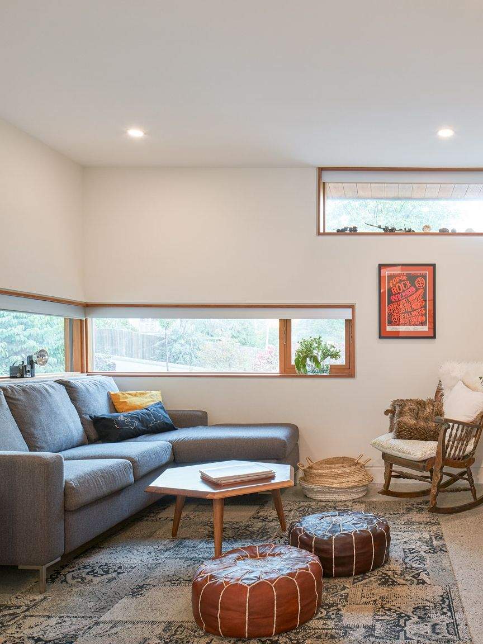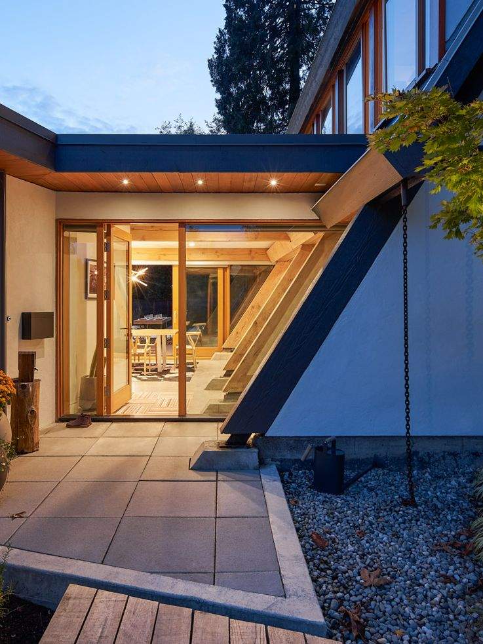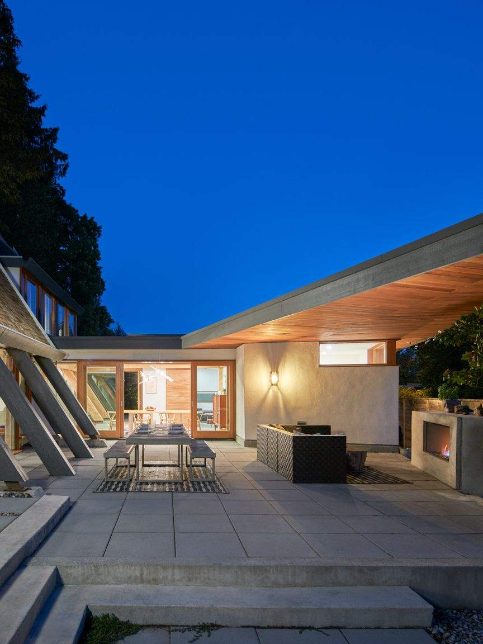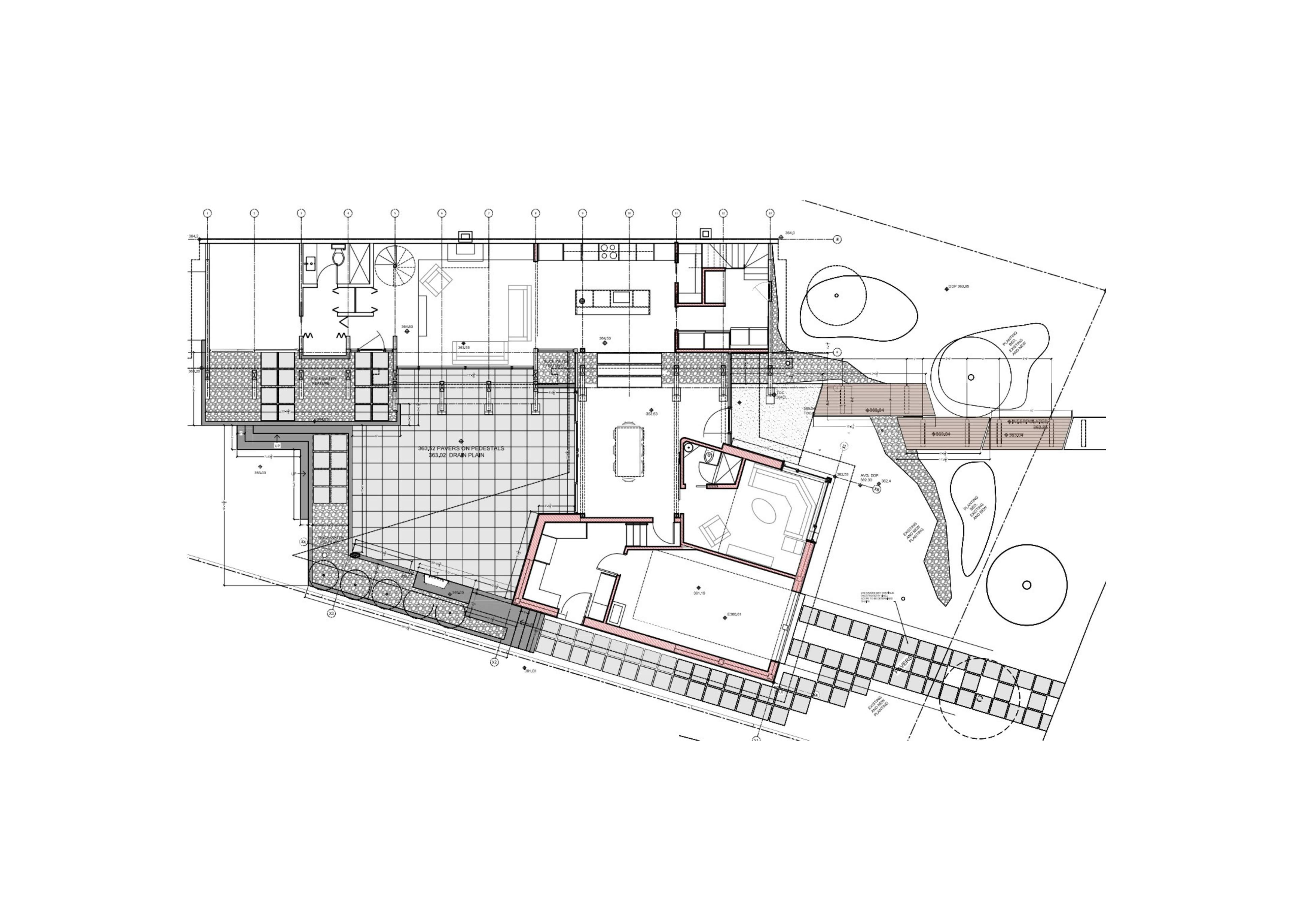Sunnycrest Renovation
Project details
The Sunnycrest renovation was unique and challenging project that involved the design and construction of a new addition to an existing Arthur Erickson home. The project also included substantial interior renovation to the kitchen and a complete revisioning of the exterior hardscape. The single story addition adds a washroom, mudroom, family room, dinning area, and foyer.
The addition connects to the original structure via a modern floor to ceiling glazed cosway that carries elements of the exterior straight through to the interior. The existing, angled wood columns of the Arthur Erickson home became a stunning, rustic juxtaposing feature. A large soffit overhang in the rear yard mimics the uniquely triangular shape of the existing home.
The hardscape was reinvisioned and modernized to allow a beautiful entry path to the home and a modern space to entertain or cozy up to the fire in the backyard.
I worked on this project while on the Lanefab Design/Build team.
My role in the project included:
Interior design drawings
Hardscape drawings
Contract administration
Project Coordination
