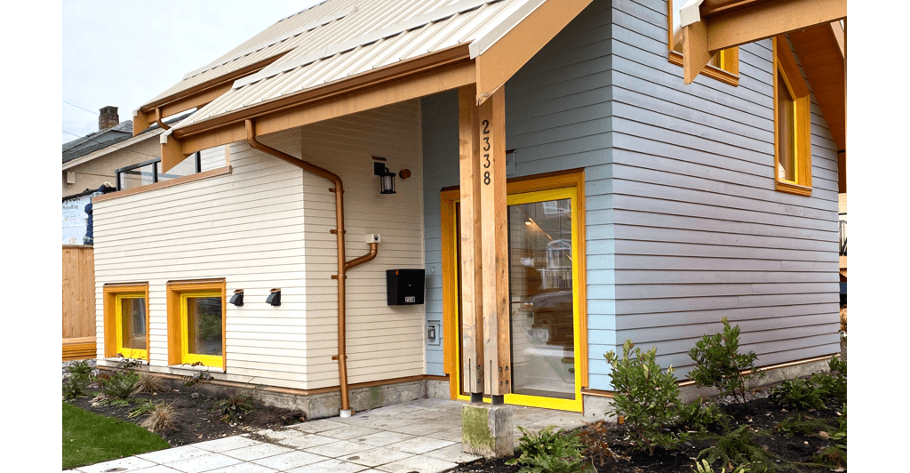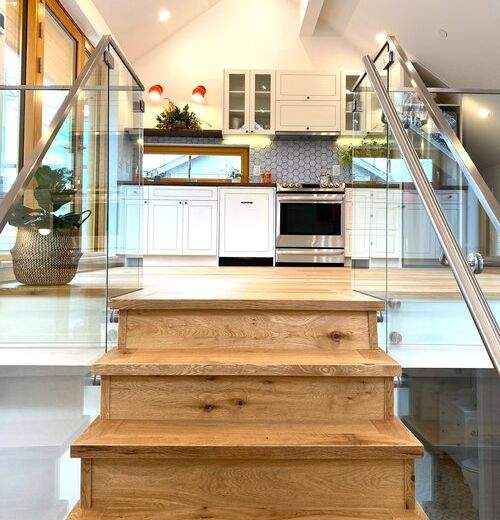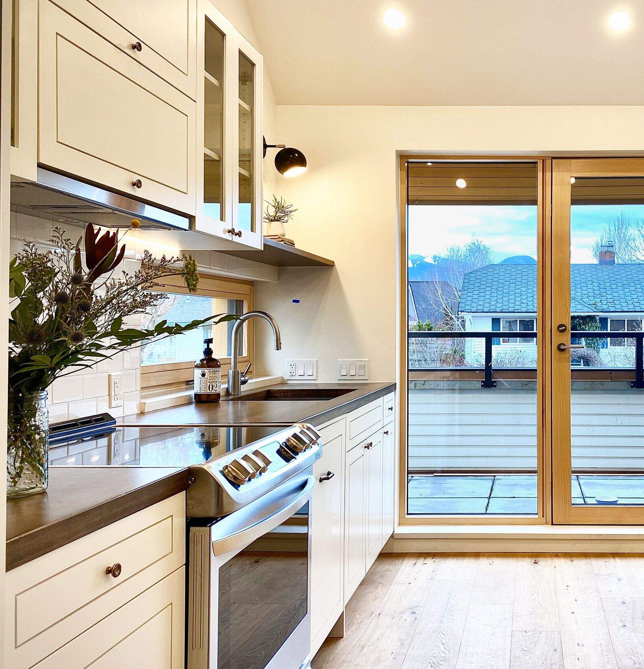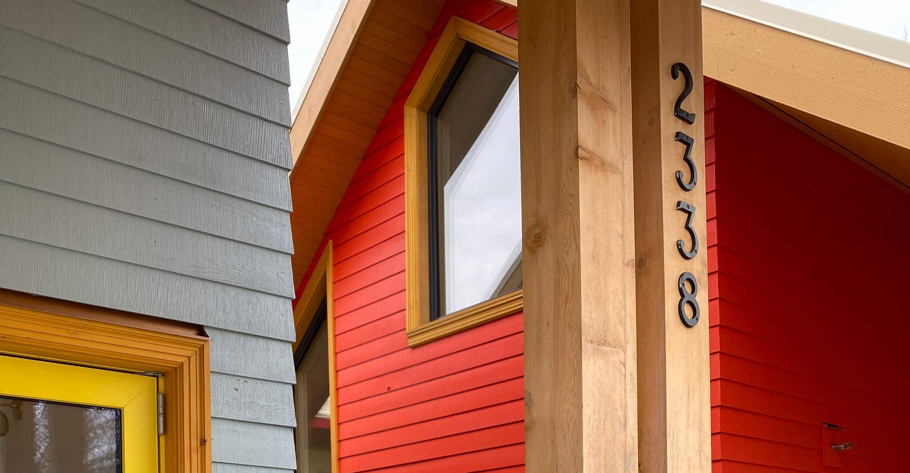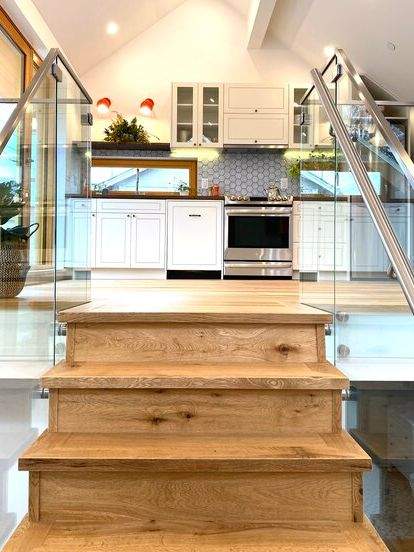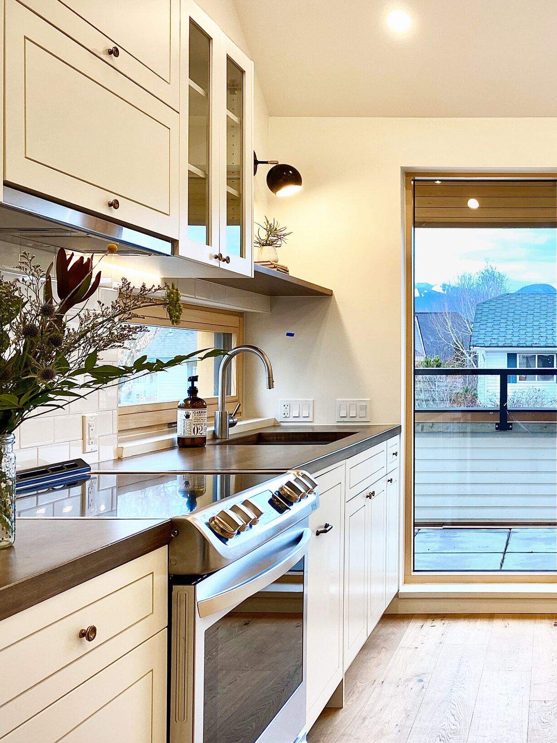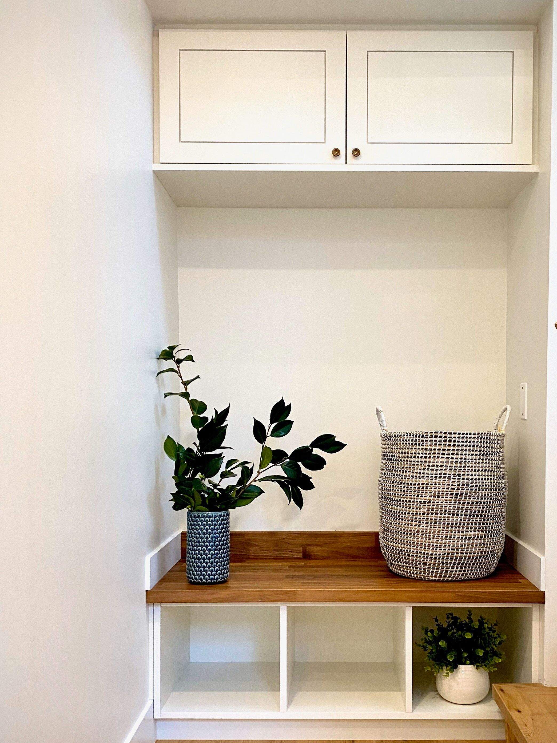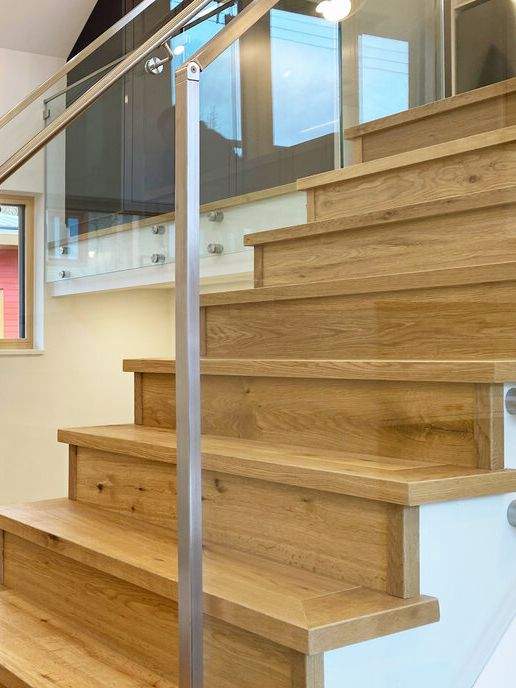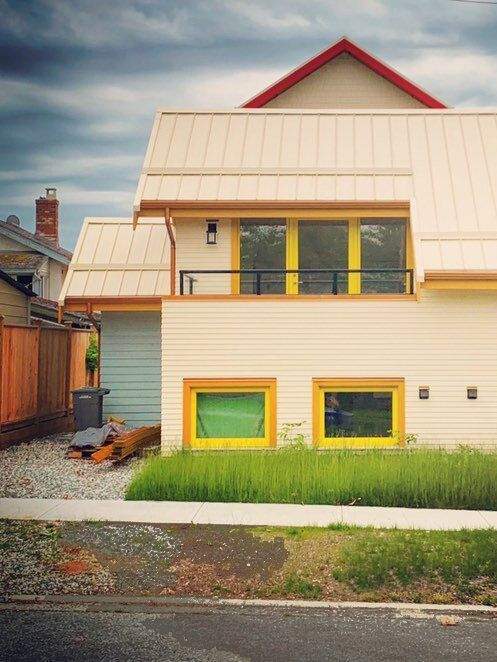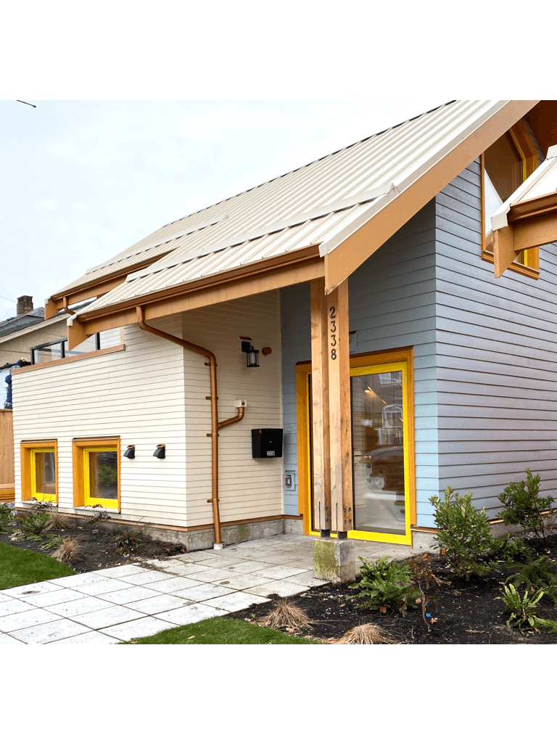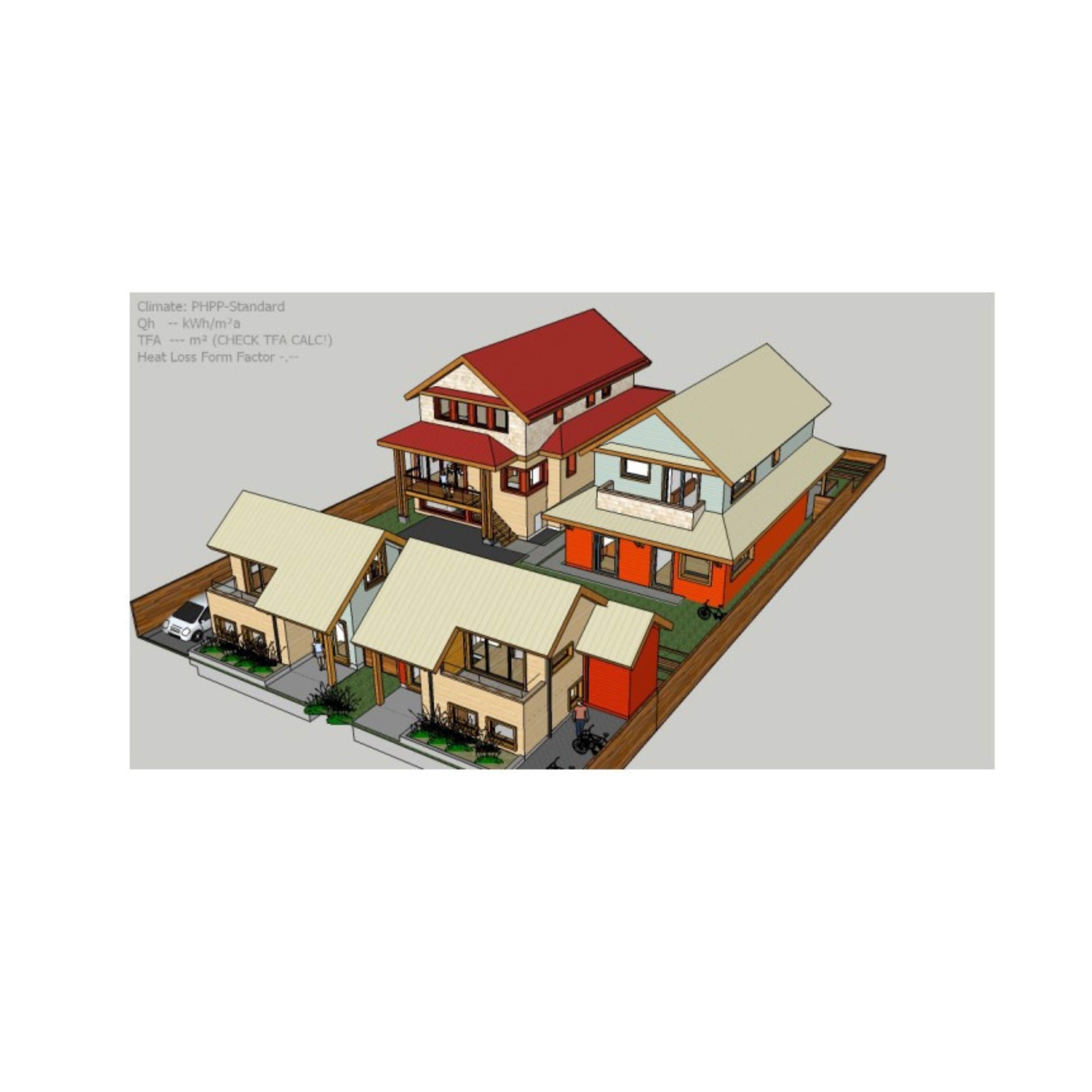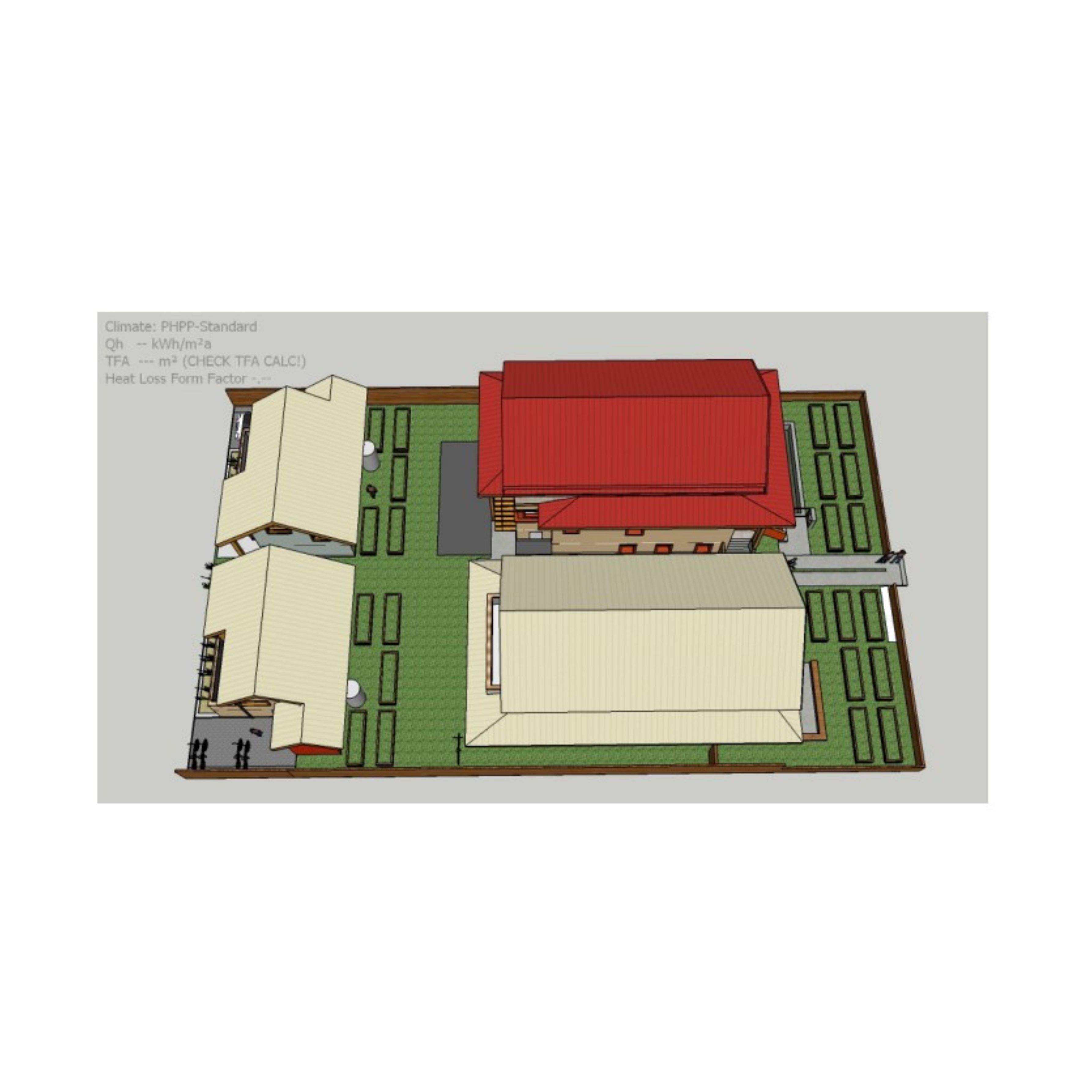Turner Street Laneway Houses
Project details
The Turner Street laneway houses were a part of a large project including 2 side-by-side properties in which we designed and built 2 full-sized Passive Homes and 2 laneway homes. The properties provide 6 suites and communal garden spaces.
The Turner Street laneway homes have open concept kitchen and dining on the upper floor loft; beds and baths on the lower floor. The interior finishes are calming with pops of colour and personality in the tiles and fixtures. The exterior are bright and assymetrical.
My role in the projects included:
construction drawings
interior design drawings
contract administration
project coordination
