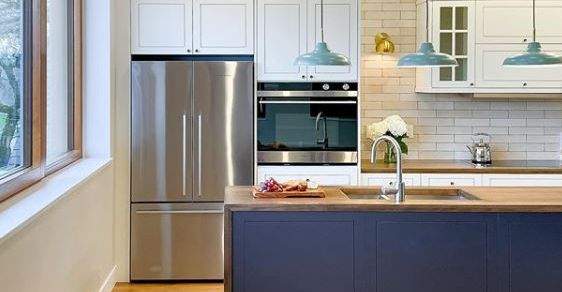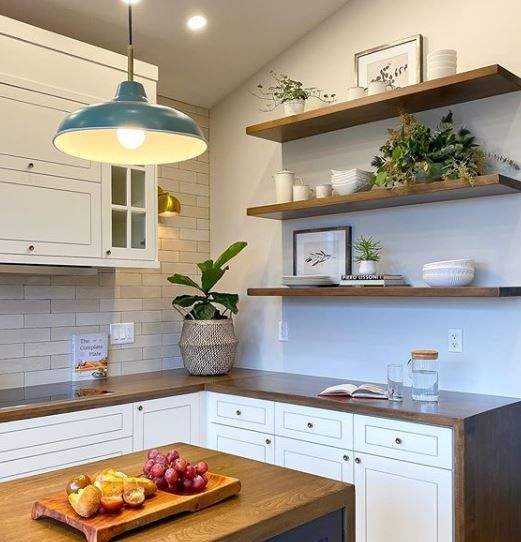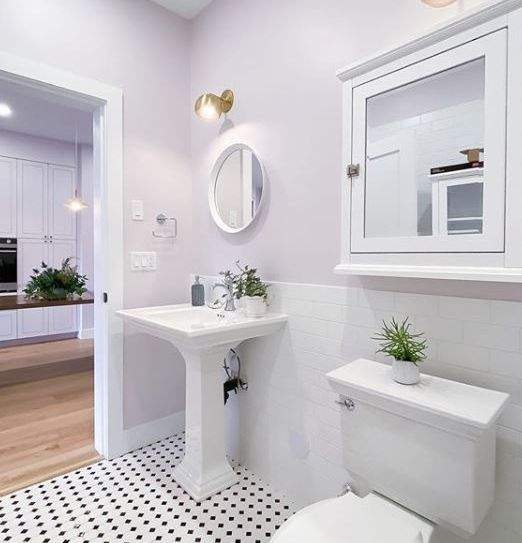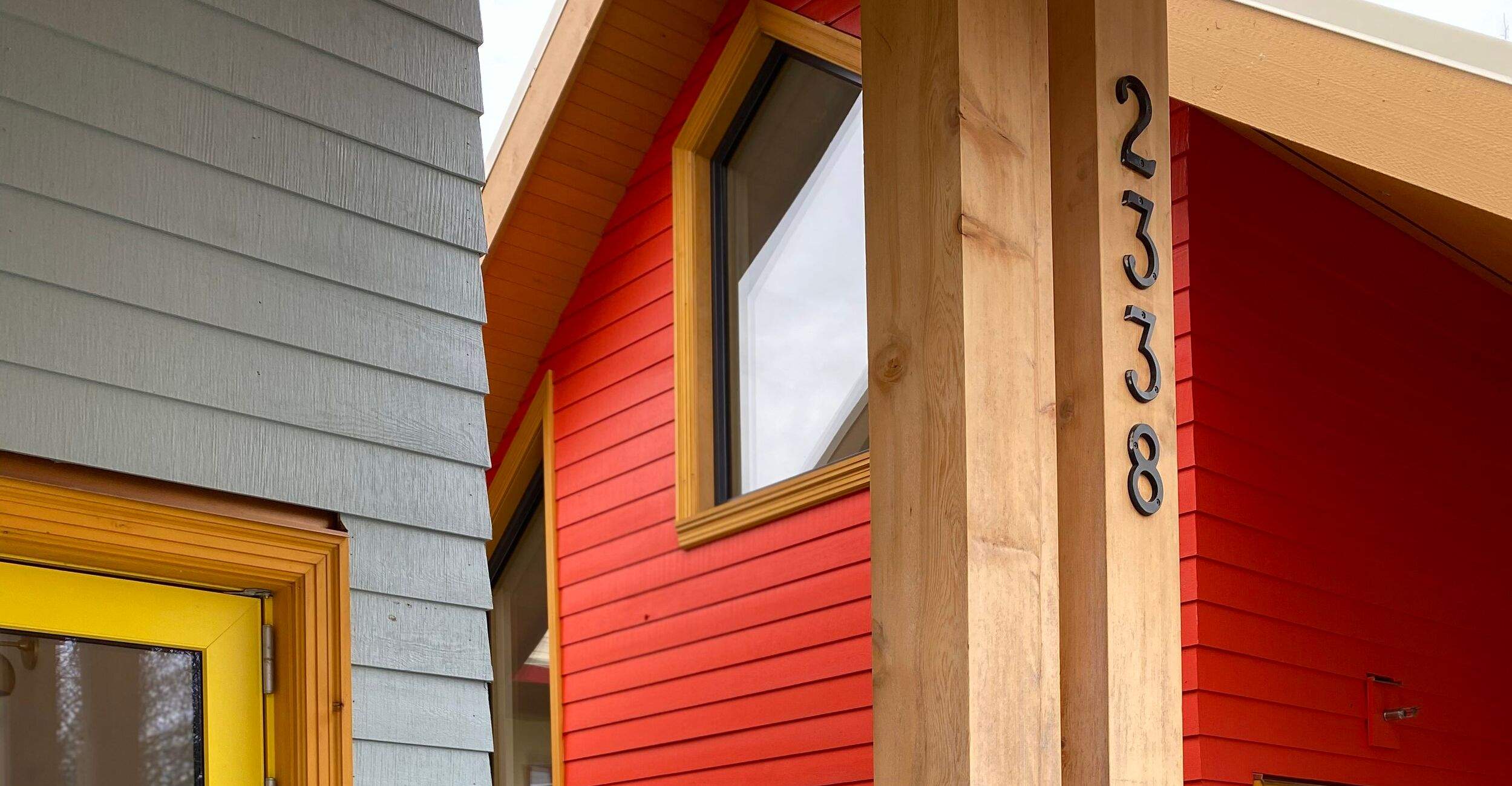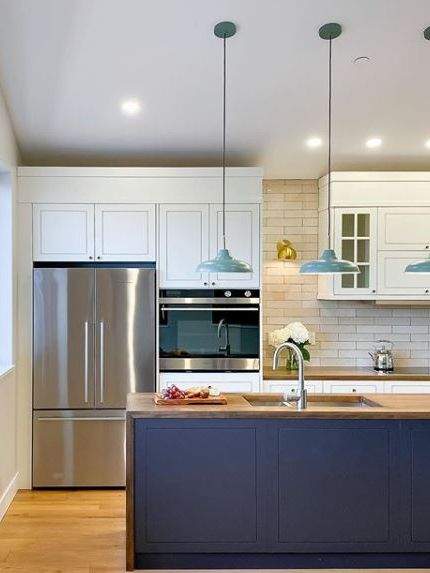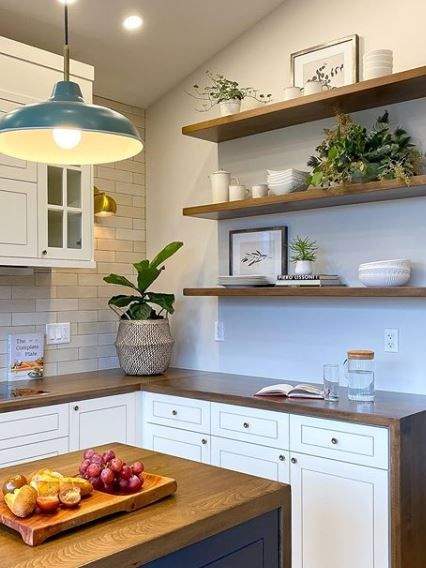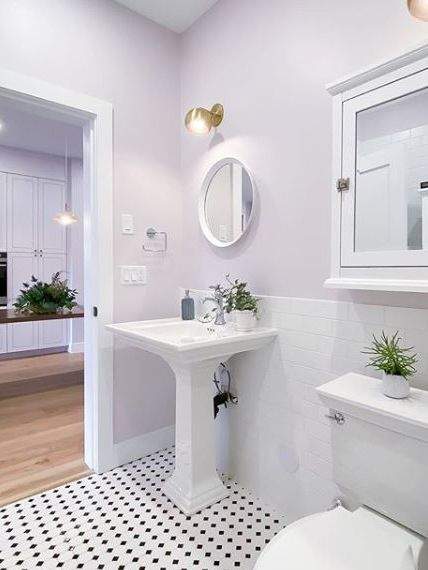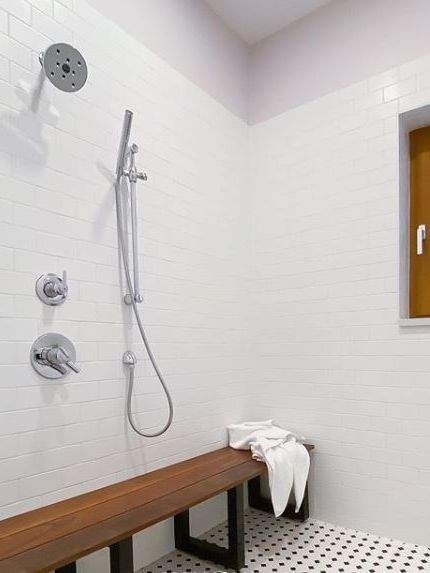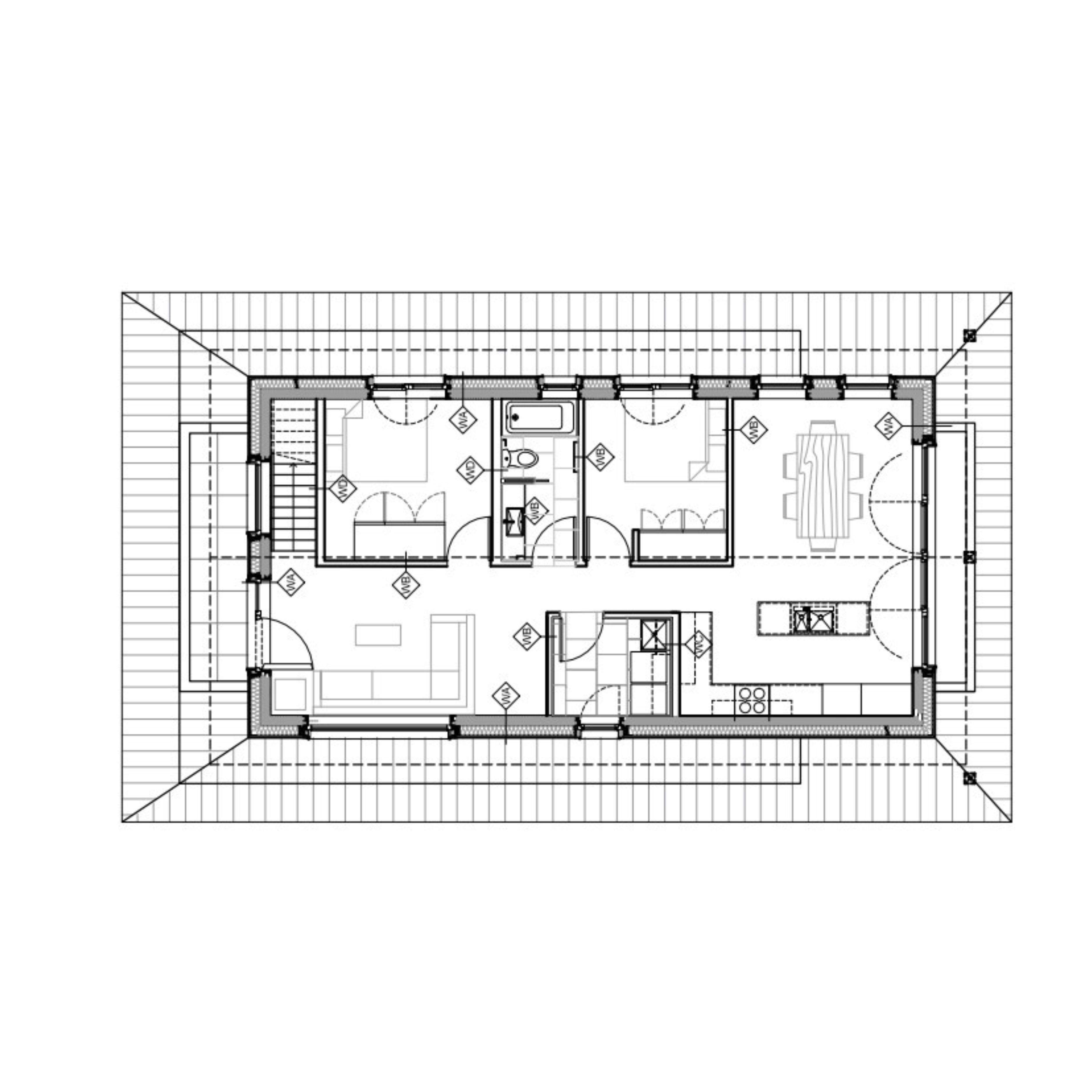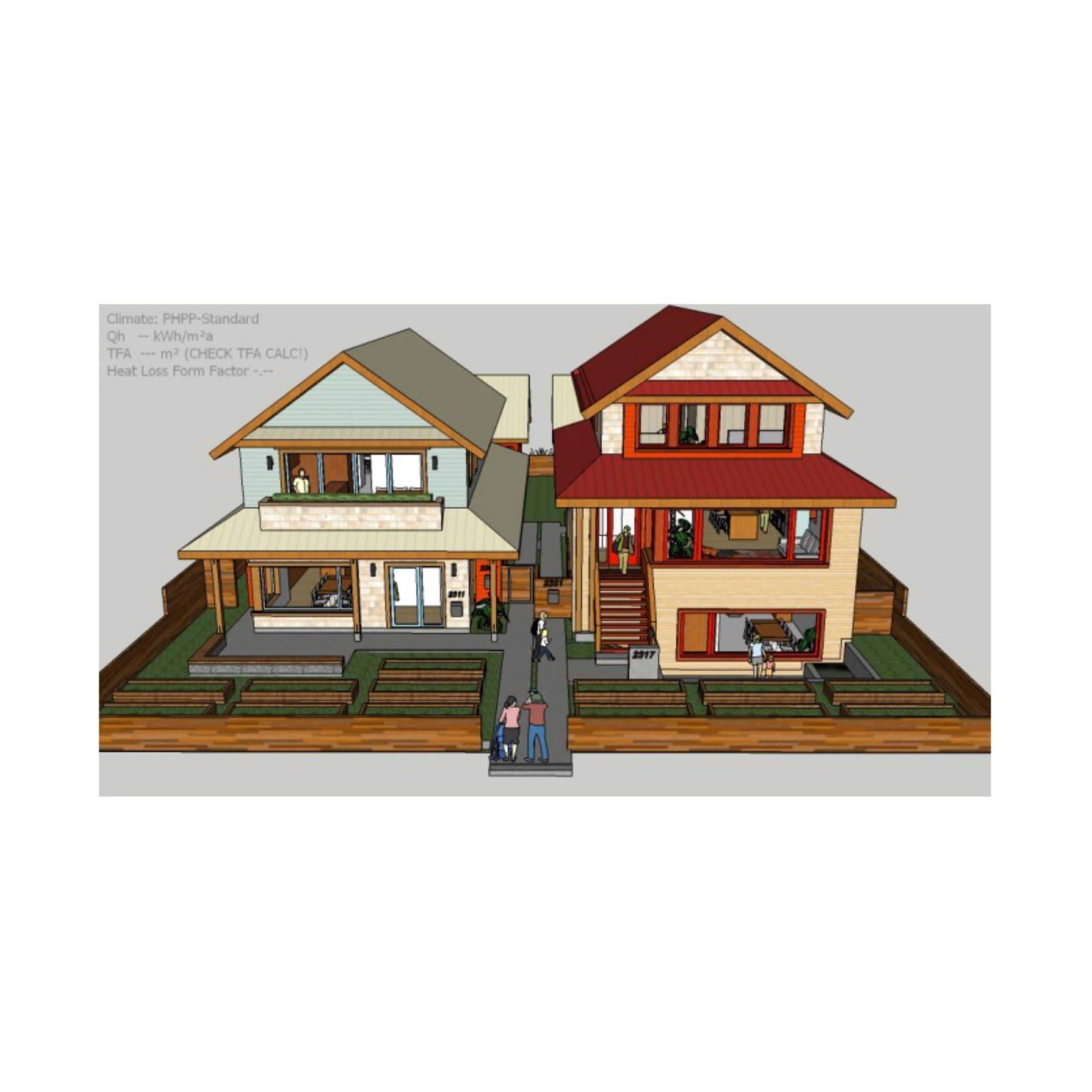Turner Street Passive Houses
Project details
The Turner Street Passive Houses were a part of a large project including 2 side-by-side properties in which we designed and built 2 full-sized Passive Homes and 2 laneway homes. The properties provide 6 suites and communal garden spaces.
The Turner Street Passive Homes have have 4 distinguished suites including one barrier free suite. The houses were designed with communal spaces that encourage community amoung the inhabitants. Bold exterior colours and eyecatching accents in the windows add a playful twist to a traditional shape.
My role in the projects included:
construction drawings
interior design drawings
contract administration
project coordination
Upper floor plan
Upper floor plan
