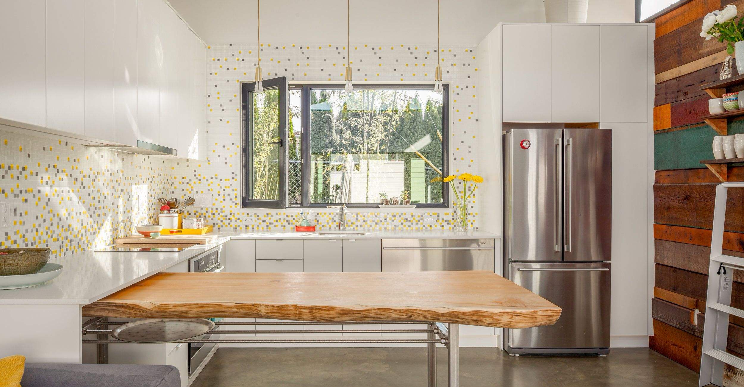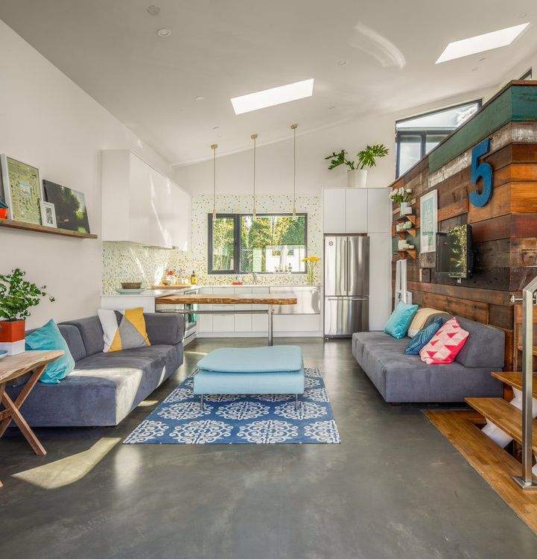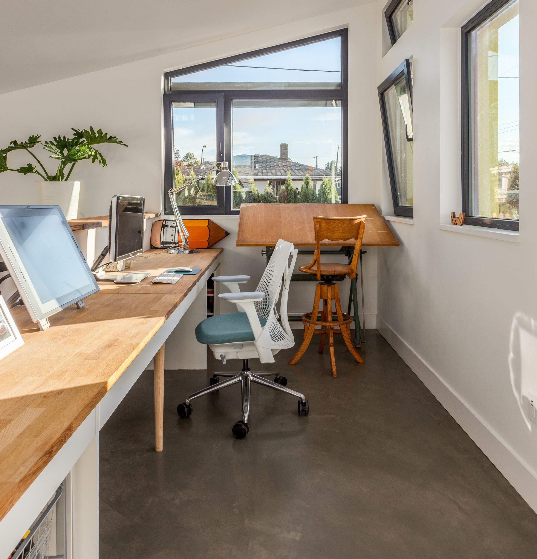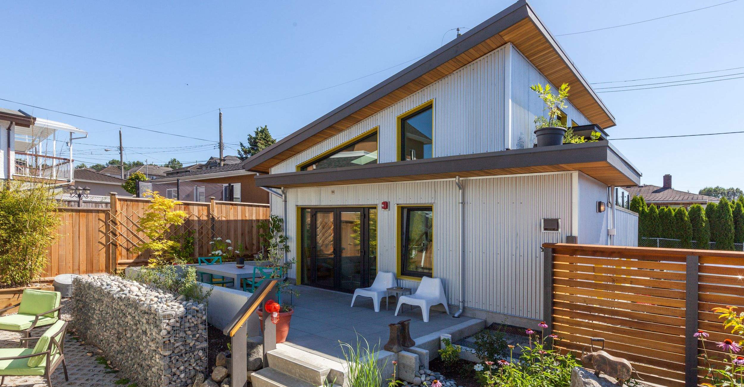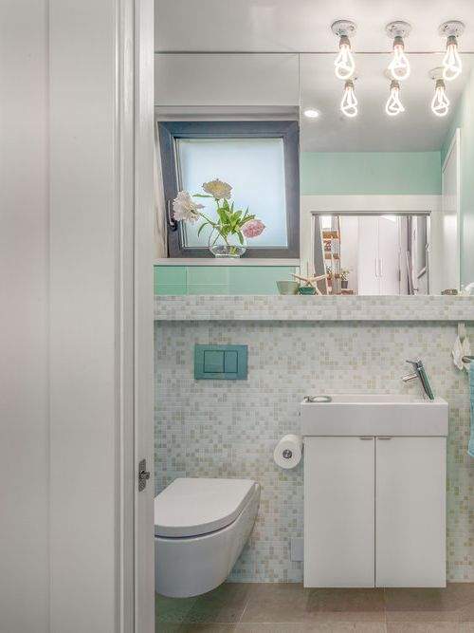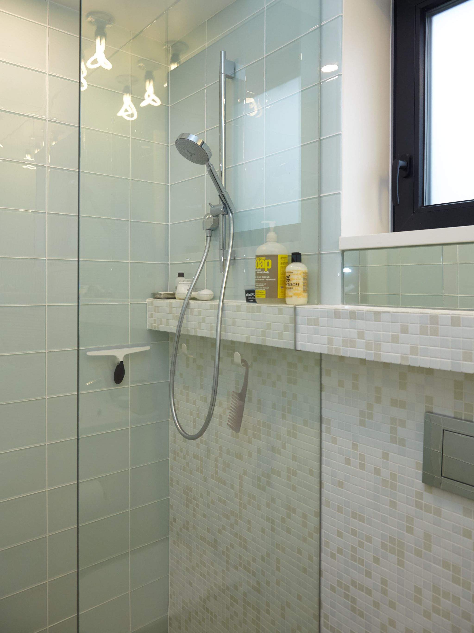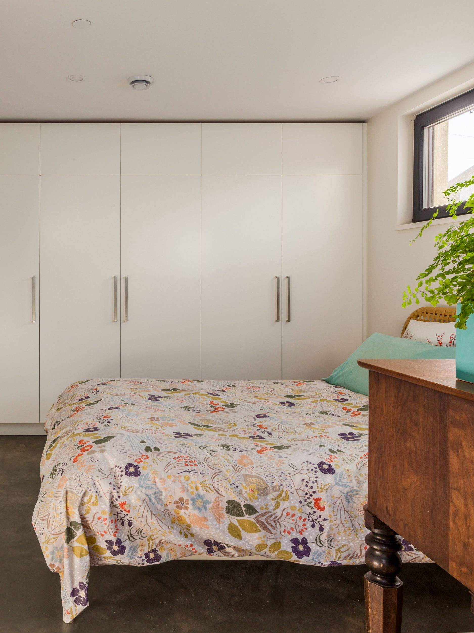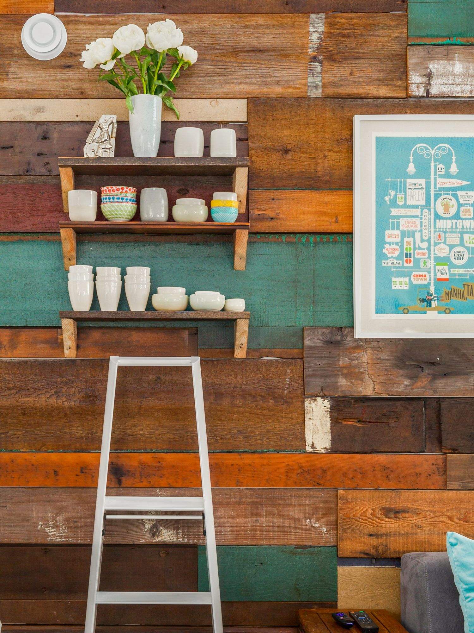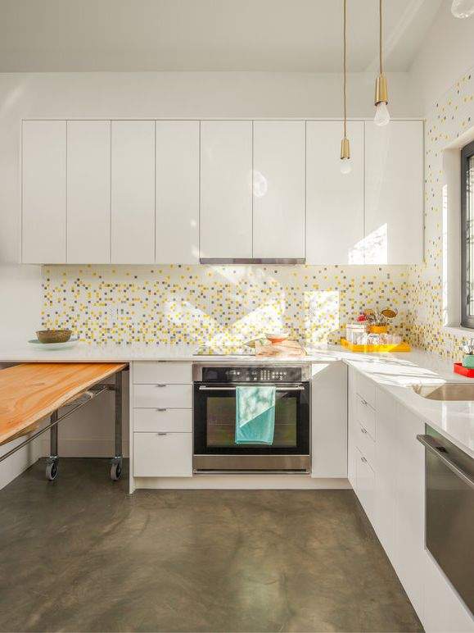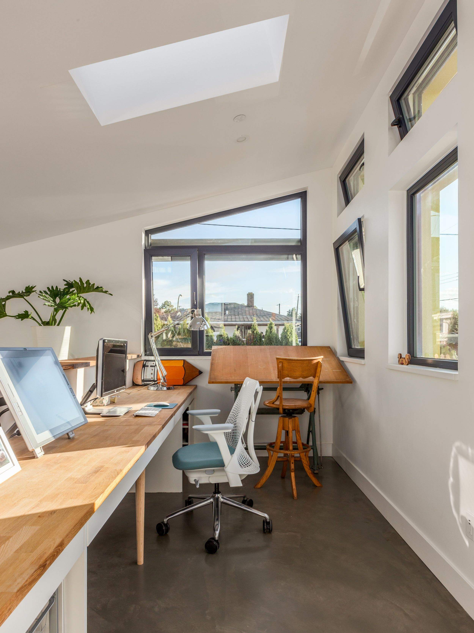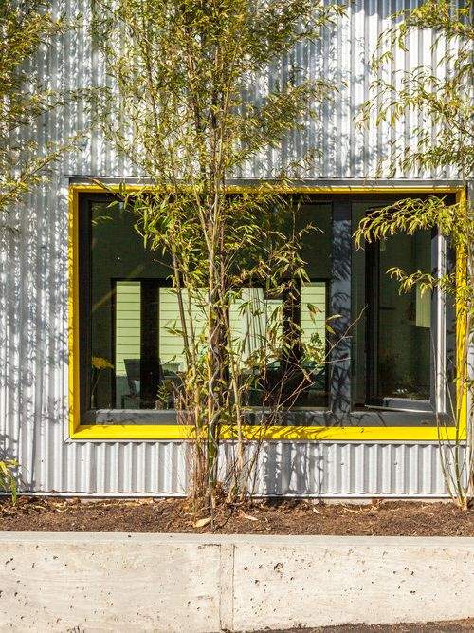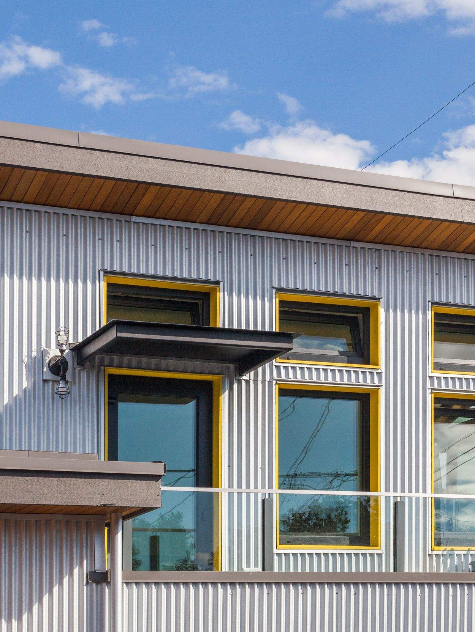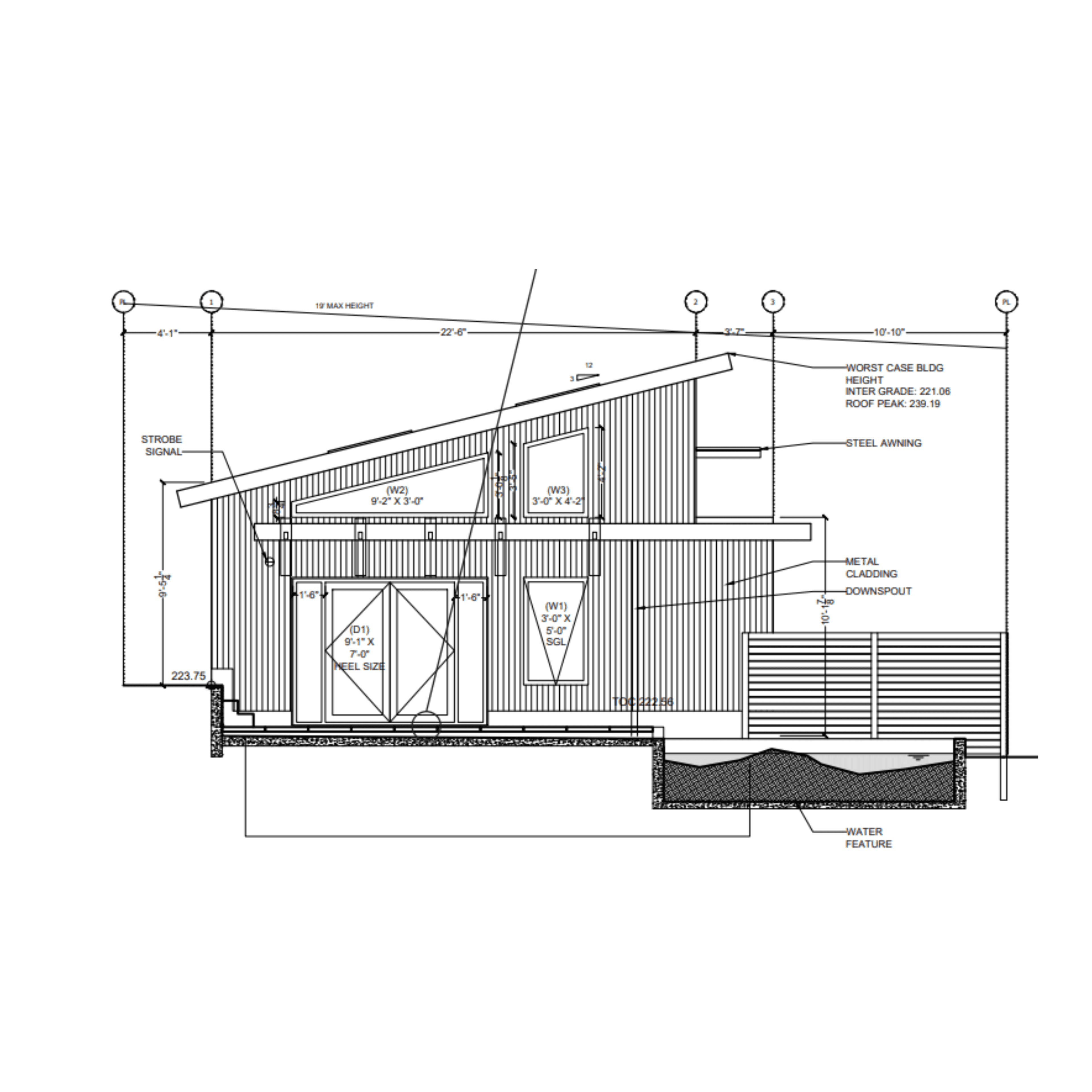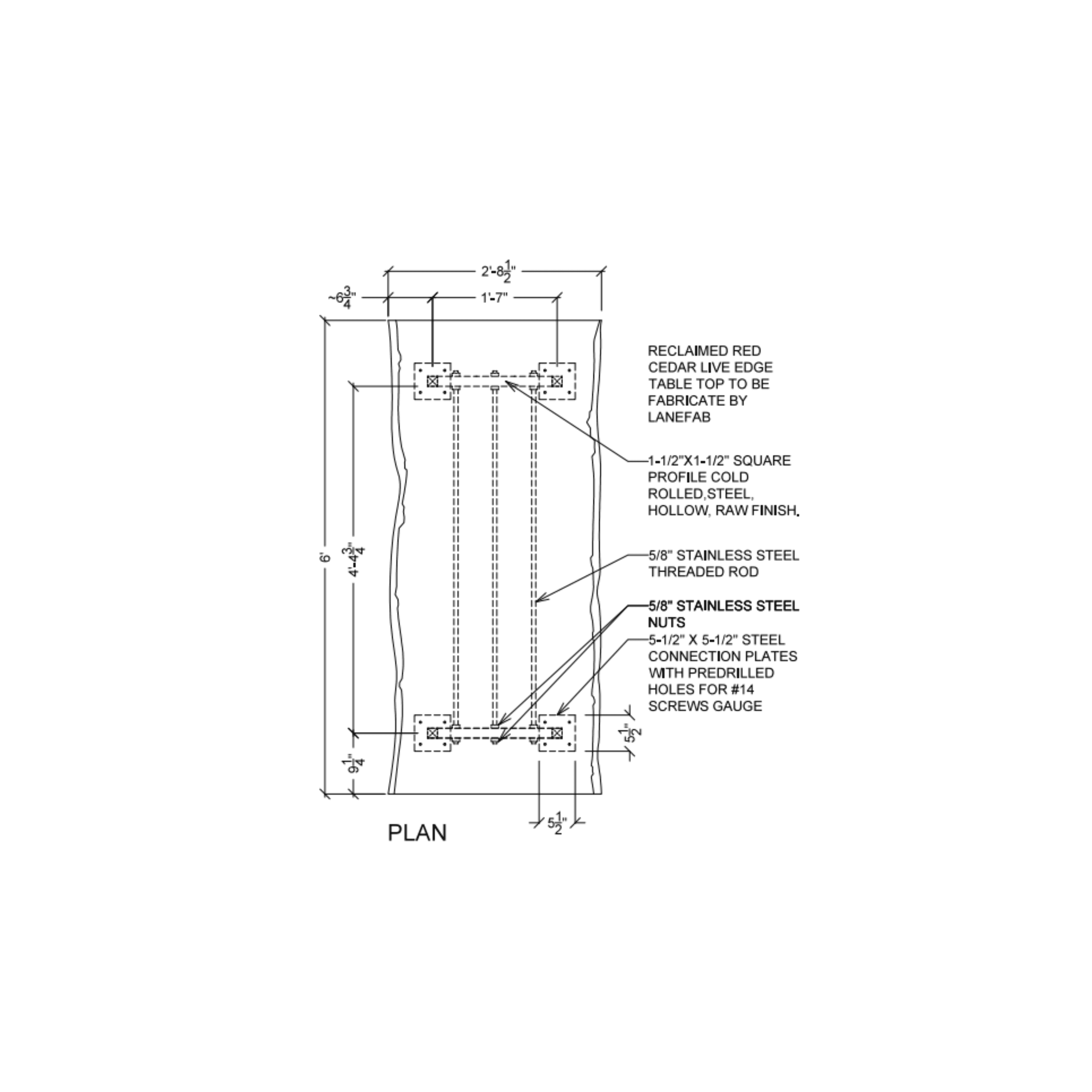Worthington Laneway House
Project details
This project was designed as a live/work space for a talented Illustrator who brought a lot of her own flair and personality to the project. A very fun collaboration!
High ceilings, open concept, and lots of natural light make this space feel massive. The kitchen was designed with a live edge table the acted as a continuation of the counter's workspace or could be rolled out as a table that can accomodate a large indoor our outdoor gathering. Playful tiling and reclaimed wood accent wall are among other unque personal touches in this space.
The exterior landscape was designed for additional space to entertain!
My role in the project included:
Construction drawings
Interior design drawings
Hardscape design
Contract administration
Project coordination
